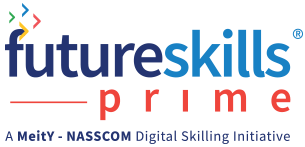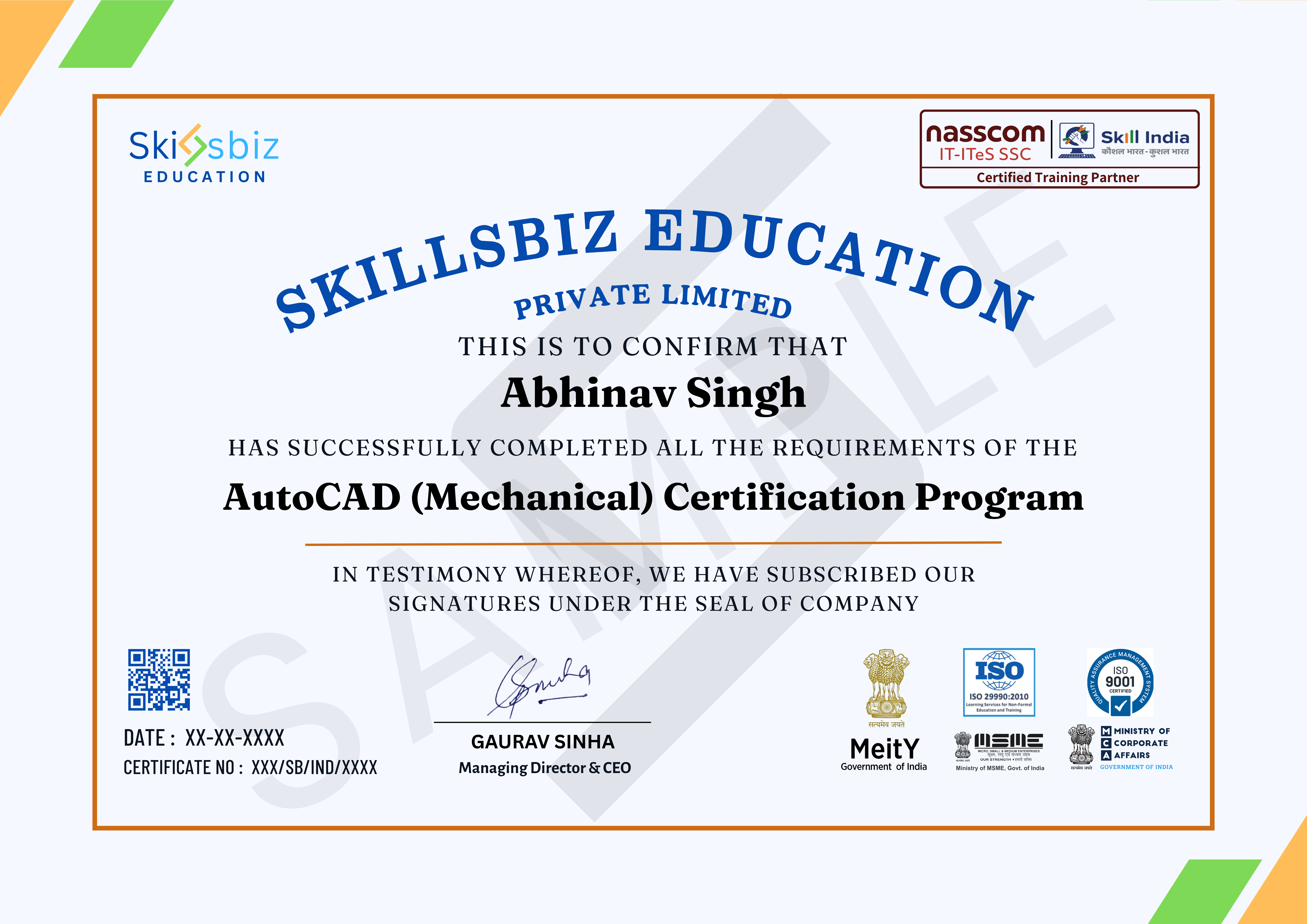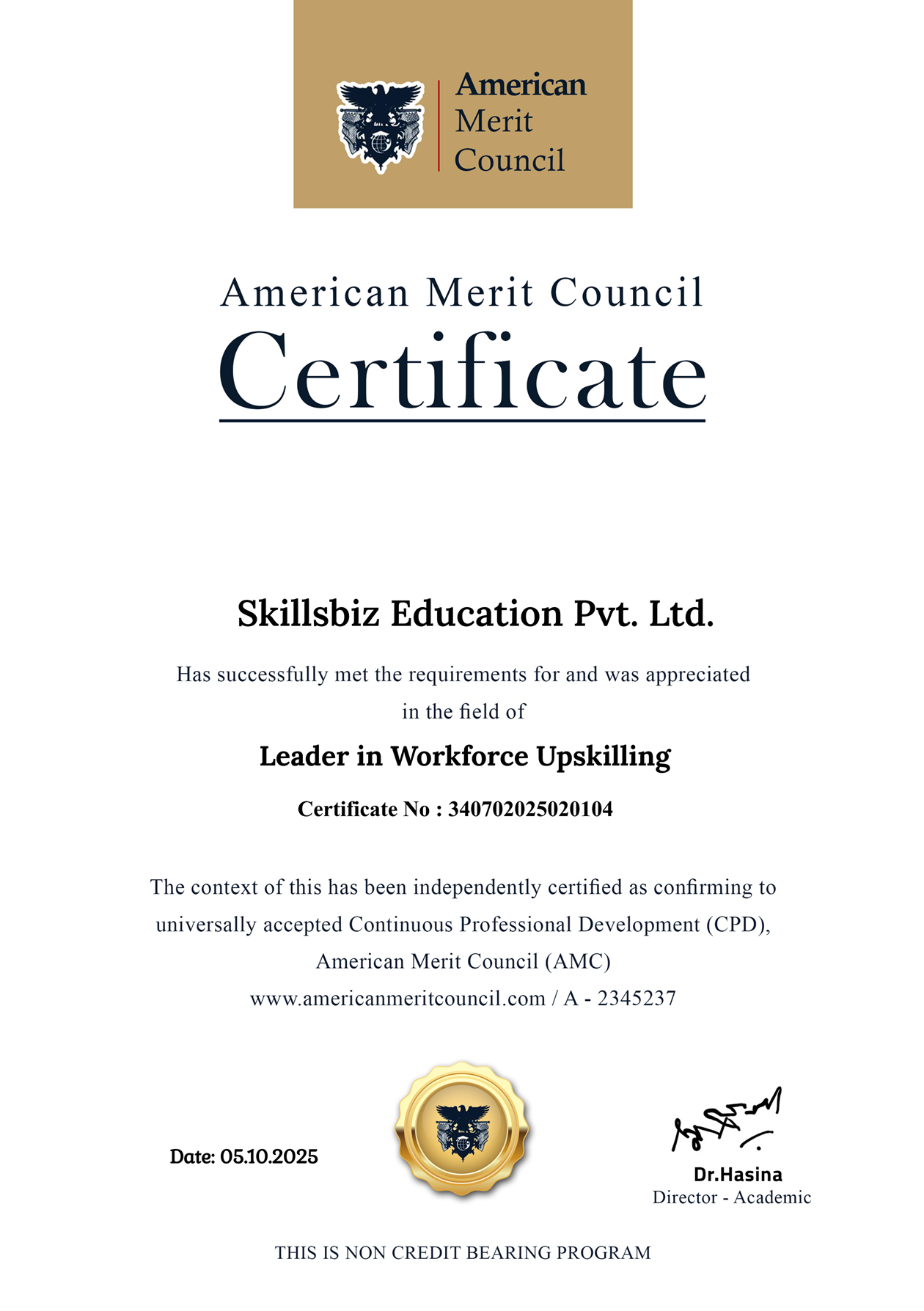AutoCAD (Mechanical) Certification Program
Join our AutoCAD (Mechanical) Certification Program and enhance your design skills!











Experience a modern, outcome-driven curriculum
Built with industry mentors, this program blends immersive live sessions, simulation projects, and on-demand resources so you can master Mandarin Chinese with confidence.
This comprehensive 40-hour course is designed for aspiring mechanical engineers and drafters looking to master AutoCAD software. Learn the essentials of mechanical design and drafting, and get certified in AutoCAD to advance your career.
Why learners love this program
Each element is crafted to accelerate fluency, cultural context, and career readiness.
- Hands-on, project-based learning with real-world mechanical drafting assignments and a capstone project to build a professional portfolio.
- Instructor-led sessions and structured exam preparation with practice tests aligned to AutoCAD certification requirements.
- Comprehensive coverage of mechanical design tools (2D/3D modeling, parametric constraints, layers, BOMs) plus access to software labs and learning resources.
Unlock the capabilities that matter in real-world communication
Every module stacks practical language skills with cultural fluency, so you can speak confidently in professional, academic, and social settings.
Certificate You'll Receive
Earn an industry-recognized certificate upon successful completion of this course.

Book a discovery call with our program specialists
Get tailored advice on learning paths, certification journeys, and industry opportunities before you enroll.
In a focused 20-minute consultation we map your current proficiency, clarify where you want to get to, and suggest the quickest route to fluency with milestones we can help you hit.
- Understand the skill gaps holding you back and the modules that can close them in the next cohort.
- Get a personalised cohort recommendation based on availability, trainer profile, and your weekly bandwidth.
- Discover global project work and certification add-ons that enhance Mandarin credentials on your CV.
Reserve your slot
Share your details and we will connect within 24 hours to set up a personalised walkthrough.
Structured modules that build fluency session after session
Explore the complete roadmap—from foundational vocabulary to advanced professional expressions—crafted with practical immersion in mind.
Interface Overview
Workspace Customization
File Management and Templates
Creating Lines and Polylines
Drawing Circles, Arcs and Ellipses
Units, Limits and Scale
Grid, Snap and Coordinate Systems
Drawing Templates and Layer Standards
Object Snaps and Tracking
Ortho, Polar and Direct Entry Techniques
Modify Commands (Trim, Extend, Offset)
Stretch, Fillet and Chamfer
Measure and Inquiry Tools
Blocks and Dynamic Blocks
External References and Xrefs
Creating Linear and Aligned Dimensions
Angular and Radial Dimensions
Dimension Styles and Tolerances
Text Styles and Multiline Text
Leaders, Tables and Tags
Creating and Organizing Layers
Layer Filters and Layer States
Layer Best Practices for Mechanical Drawings
Work with Lineweights and Linetypes
Visibility Tools and Viewports
3D Coordinate Systems and UCS in 3D
Basic 3D Primitives and Modeling Concepts
Viewing and Navigation in 3D
Solid Modeling: Extrude, Revolve, Sweep
Boolean Operations and Editing Solids
Parametric Sketching for Parts
Feature-Based Part Modeling
Applying Material and Mass Properties
Creating Detailed Part Drawings
Assembly Views and Exploded Representations
Plotting and Print Setup
Exporting to DWG, PDF and Other Formats
Collaboration Tools and Revision Control
Mechanical Drafting Best Practices
Course Review and Certification Preparation
Pick a schedule that fits your routine
We run multiple live cohorts so you can line up a batch with your goals, weekly bandwidth, and preferred mode of learning.
Stories from professionals who accelerated with SkillsBiz
Hear how learners leveraged mentor feedback, immersive projects, and certification support to reach their Mandarin goals.
Your questions, answered in one place
Everything you need to know before you commit—from certification timelines to support during the program.
Global recognitions that power your profile
We are trusted by leading accreditation bodies, ensuring your certificate is respected by employers worldwide.










Ready to fast-track your AutoCAD (Mechanical) Certification Program mastery?
Join a live cohort, collaborate with peers, and unlock premium resources designed for global careers.


















